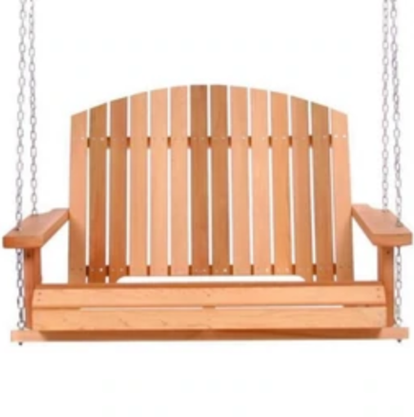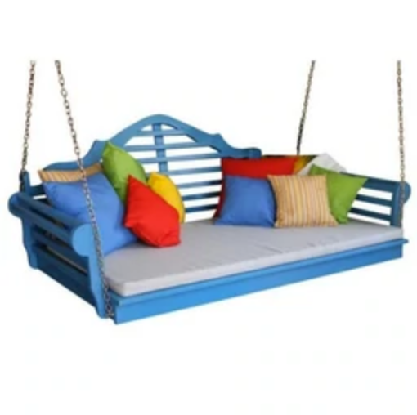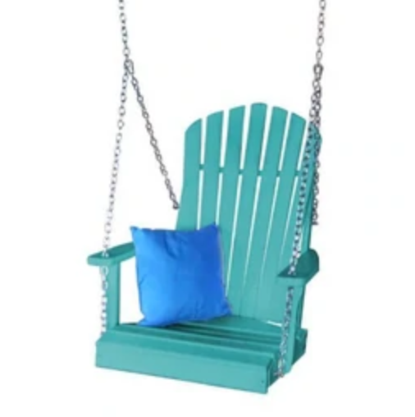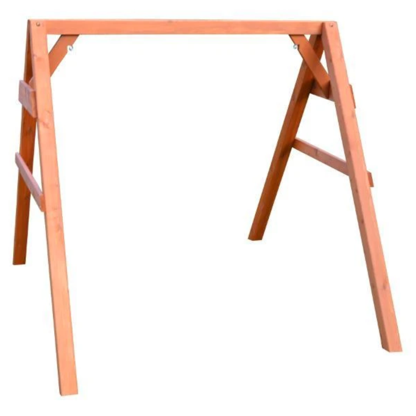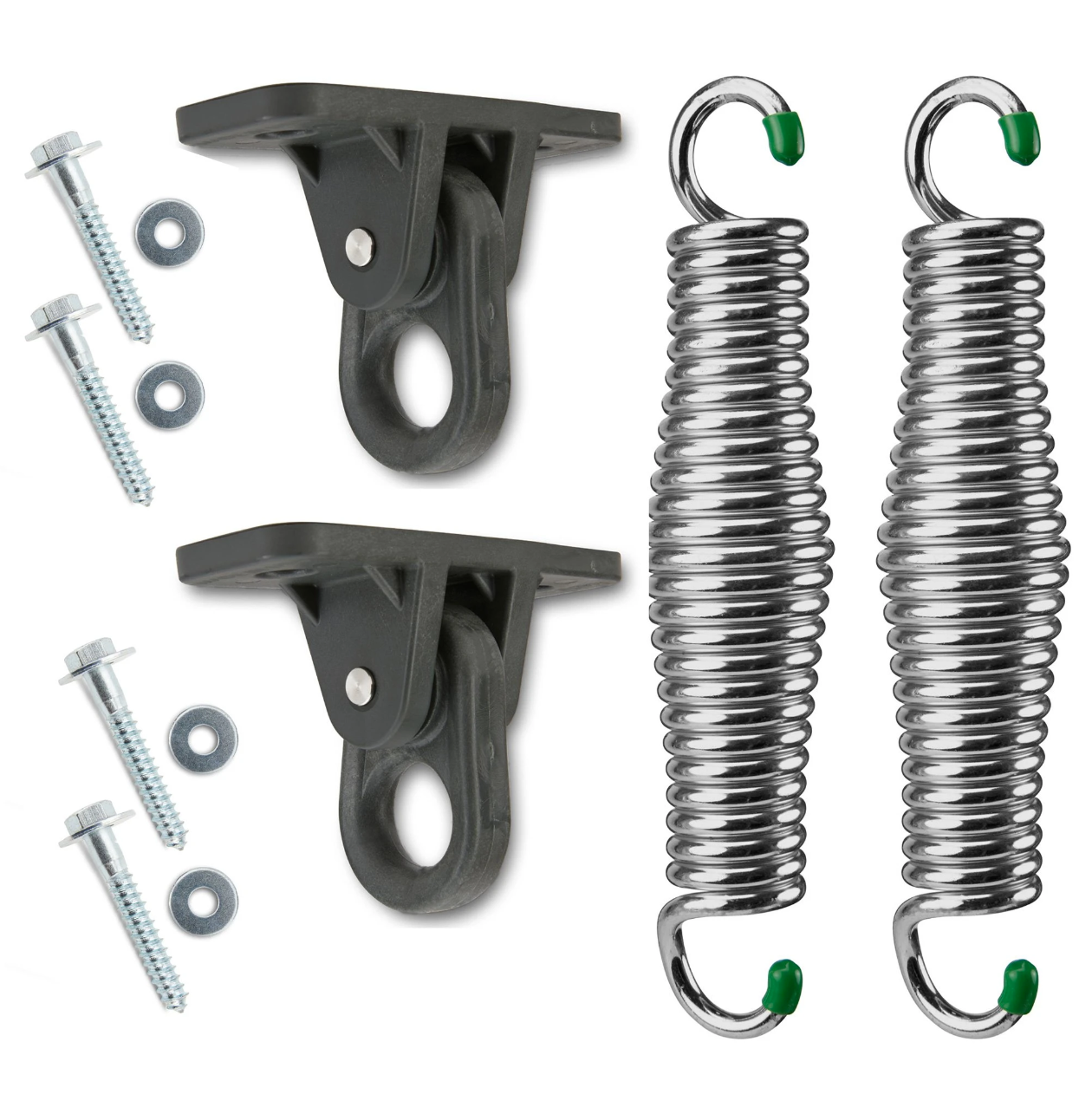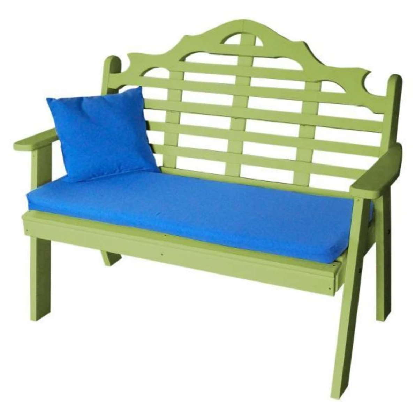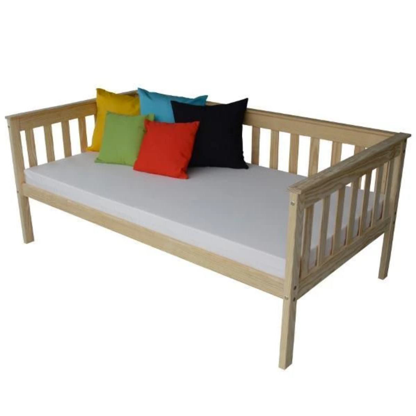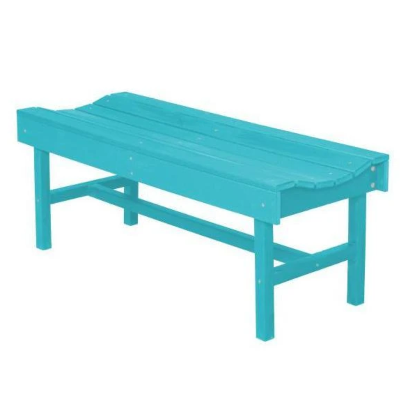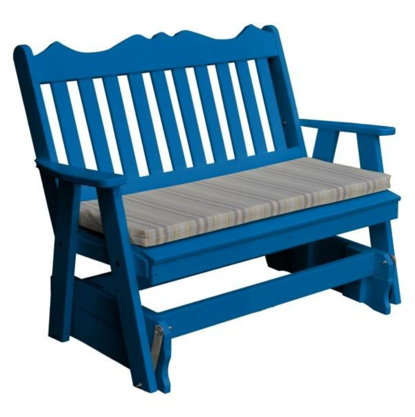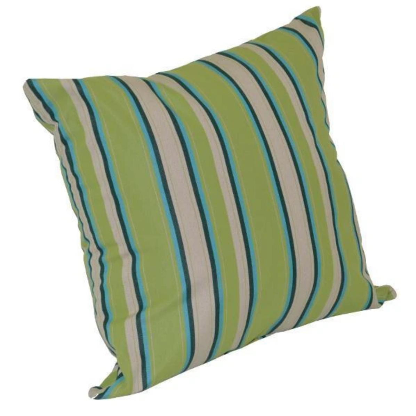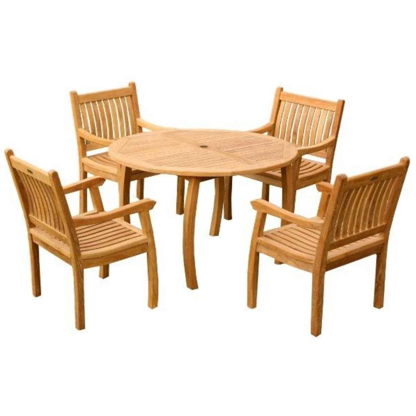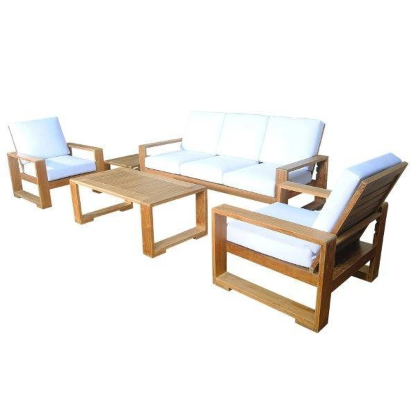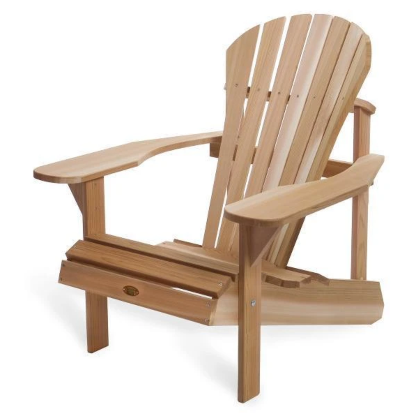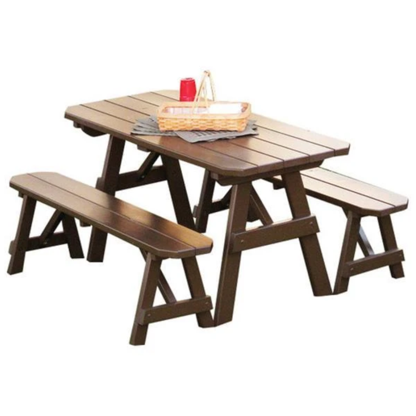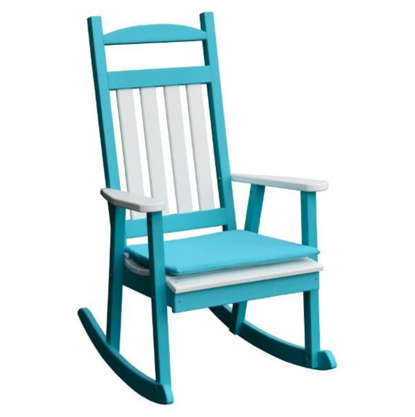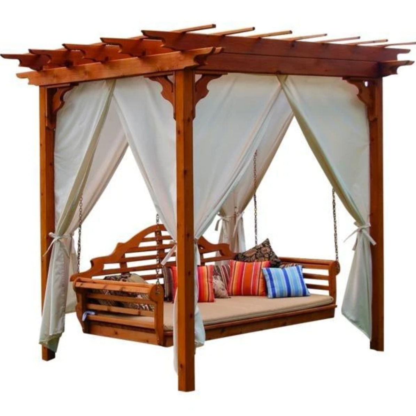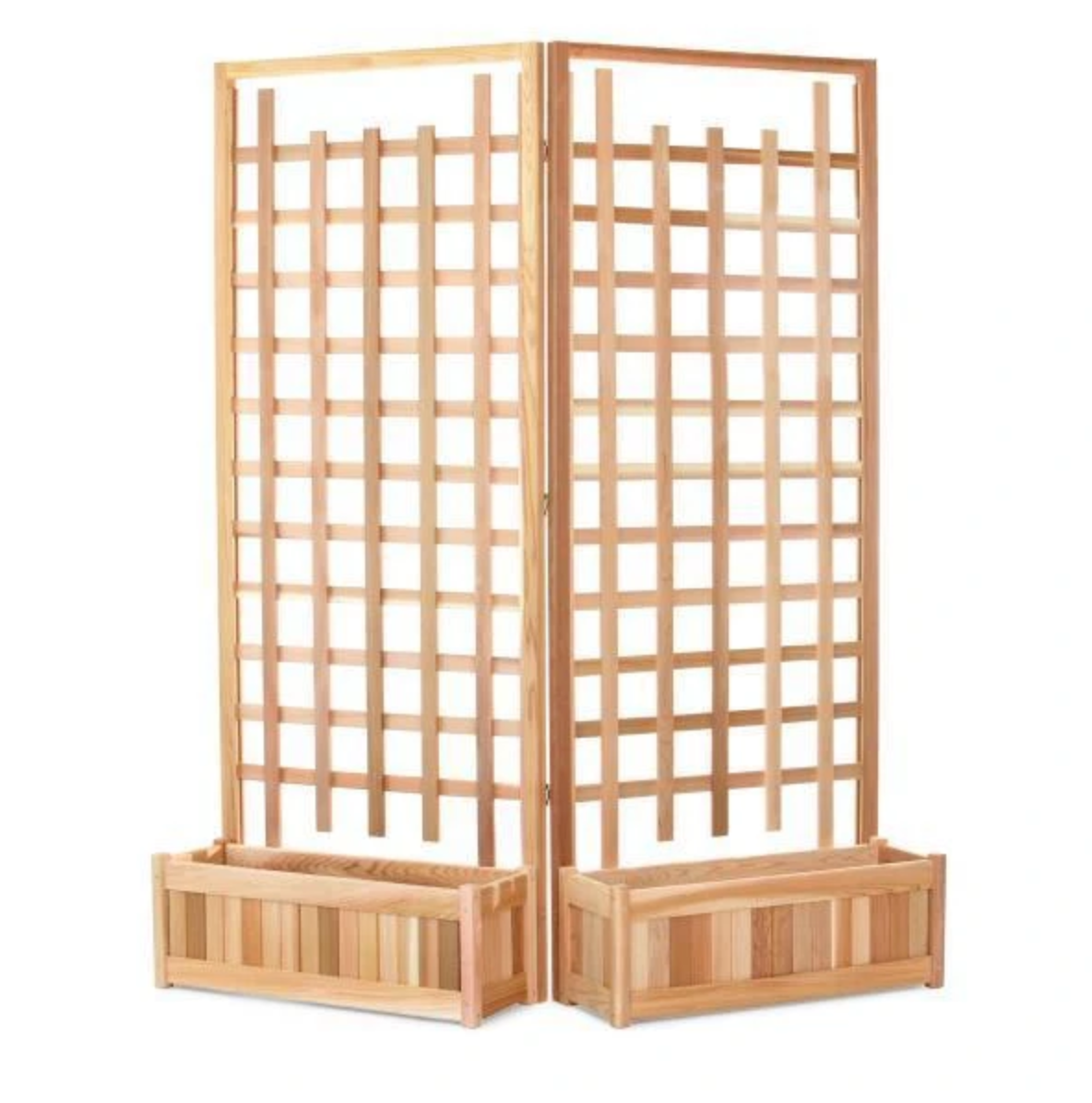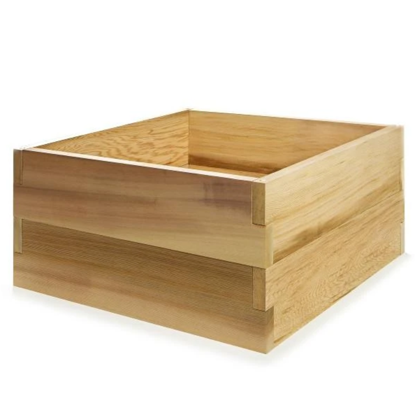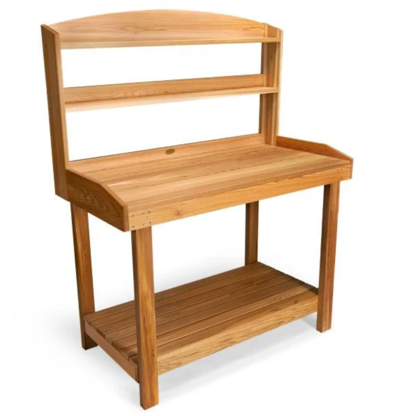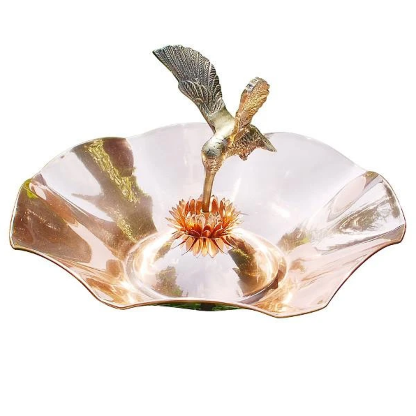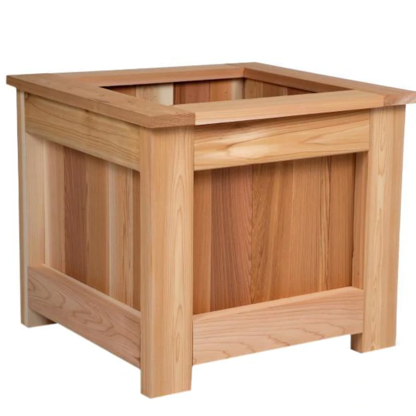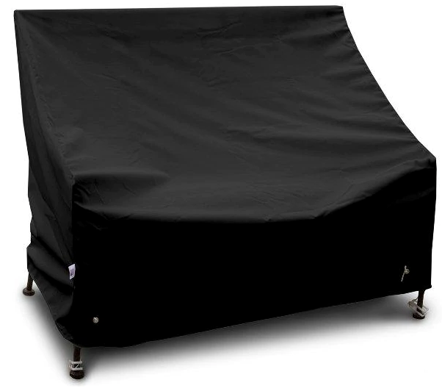Your Cart is Empty
FREE SHIPPING ON EVERY ORDER
Menu

FREE SHIPPING ON EVERY ORDER
Swings
Benches
Tables & Chairs
Home & Garden
Designing For Dual Living: How To Make Shared Spaces Feel Like Separate Homes
In an era where multigenerational households and co-living arrangements are becoming increasingly common, dual living designs are emerging as one of the most practical and desirable home solutions. Whether it’s adult children moving back in, aging parents requiring support, or homeowners seeking to earn rental income, shared living arrangements demand thoughtful spatial planning.
Photo by Priscilla Du Preez 🇨🇦 on Unsplash
The challenge lies in crafting homes that preserve privacy, independence, and comfort—without sacrificing visual cohesion or flow. Fortunately, with strategic design principles, smart technology, and clever zoning techniques, it's possible to transform one roof into two harmoniously coexisting lifestyles. Let’s explore how to achieve this balance.
Exploring Smart Dual Home Designs That Balance Privacy And Togetherness
As the demand for multi-functional living grows, dual home designs have evolved far beyond simple granny flats or basement conversions. Today’s architectural strategies offer elegant, flexible layouts that respect the need for privacy while encouraging connectivity between cohabiting households. These designs cater to modern needs—supporting aging in place, income generation, and multigenerational living—without compromising the character or functionality of the home.
Split-Level Or Up-Down Designs
One of the most effective configurations for narrow blocks or inner-city lots, up-down designs separate living quarters by floor. Typically, one household occupies the ground level while the other enjoys a private upstairs space. Each unit includes its own kitchen, bathroom, and entry point, with internal stairwells either locked or sealed off entirely. These homes can also feature shared garages or external staircases to maintain exterior unity while offering internal division.
Side-By-Side Mirror Layouts
For wider plots, mirrored dual living homes divide the land into two equally sized units joined by a central wall. Each side mirrors the other in layout—bedrooms, kitchens, and living areas arranged in symmetrical fashion. The advantage here lies in visual balance and simplified construction. With private entries and no shared internal access, residents enjoy true independence without the home appearing segmented from the street.
Dual-Key Apartments Or Attached Studios
In more compact or urban settings, dual-key layouts offer a savvy solution. These designs allow for one main residence with a secondary suite—usually a self-contained studio with its own bathroom and kitchenette—accessible via a shared foyer or hallway. Dual-key properties are especially popular with investors looking to rent one part of the home while living in the other. They’re also ideal for temporary co-living arrangements, offering just enough division without requiring major structural changes.
Photo by Sieuwert Otterloo on Unsplash
Tailor Kitchen And Bathroom Setups For Autonomy
A home doesn’t feel like your own without control over when and how you cook, clean, and relax.
Install Full-Service Kitchens Where Feasible
Whenever possible, provide a complete kitchen for each household. This includes dedicated stovetops, sinks, counter space, and refrigerators. Compact but efficient galley or L-shaped kitchens work well in dual living arrangements—especially when paired with under-bench appliances and vertical storage.
Maximize Space With Smart Layouts
For tighter footprints, opt for kitchenette solutions with combination microwave-ovens, portable induction cooktops, and single-drawer dishwashers. Incorporate open shelving, rolling islands, or pull-out pantry systems to optimize storage without crowding the room. Small can still be self-contained with the right design.
Don’t Skimp On Bathroom Comforts
Separate bathrooms are not just a luxury—they're a necessity for genuine independence. Even if a second full bathroom isn't viable, a private ensuite or powder room per household can dramatically improve daily life. Consider water-saving fixtures, heated towel rails, and soundproof doors to enhance usability and comfort for both sides.
Create Visual Identity Through Interior Styling
Separate homes within a shared dwelling can still express personal character.
Distinct Colour Palettes For Each Zone
Choose different, yet complementary, colour schemes for each living area. For instance, one side might embrace neutral earthy tones while the other goes for cooler greys and blues. This subtle visual division fosters a sense of identity without clashing.
Furnish With Autonomy In Mind
Let each household furnish their side independently—even in shared zones. Separate sofas, rugs, or accent chairs can help define personal spaces. If you’re styling for tenants or guests, consider multipurpose furniture like sleeper sofas, extendable dining tables, or modular shelving units to allow flexibility without clutter.
Personal Touches Reinforce Ownership
Encourage each resident to add personal décor to their space—art, plants, lighting fixtures, or textiles. These elements help individuals connect emotionally with their environment, reinforcing the psychological separation that makes dual living sustainable.
Soundproofing And Lighting: The Unsung Heroes
Privacy isn’t just about walls—it’s about what you hear and how your space feels.
Invest In Acoustic Insulation
Soundproofing is essential in any dual living setup. Use materials such as acoustic batts in walls and ceilings, solid-core doors, and double-glazed windows to reduce noise transfer. If shared walls are unavoidable, add bookshelves, thick curtains, or decorative wall panels to dampen sound further.
Smart Lighting For Personalized Atmosphere
Lighting also contributes to autonomy. Allow each household control over its lighting scheme with separate circuits, dimmer switches, and even smart bulbs that respond to voice or app commands. In shared areas, install motion sensors or automatic timers to avoid disputes over forgotten lights or high bills.
Natural Light As A Divider
Strategically placed windows and skylights can divide spaces naturally. A private courtyard, sunroom, or lightwell between the units creates a visual break while drawing in light and ventilation for both homes.
Photo by Johnson Johnson on Unsplash
Endnote
Dual living design offers a compelling solution for modern families, blending affordability, flexibility, and future-proof living under one roof. The key lies in treating each portion of the home as its own sanctuary—structurally, visually, and emotionally. From zoning and acoustic insulation to personal styling and outdoor planning, the details matter. When executed thoughtfully, dual living becomes more than shared space—it becomes a shared success.
Also in News
US
United States
Jan 09, 2026 11:14
Product Tag :
Product Collection :
×
